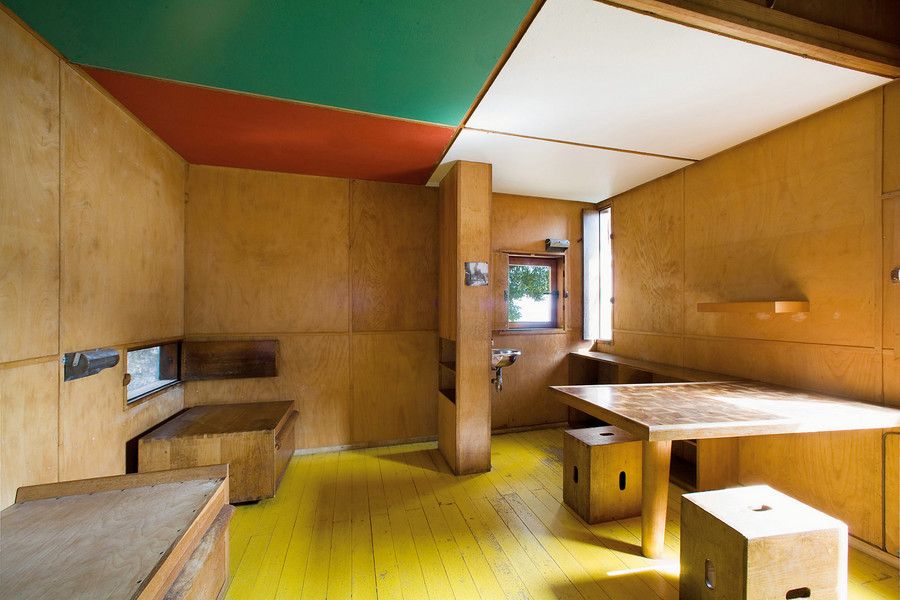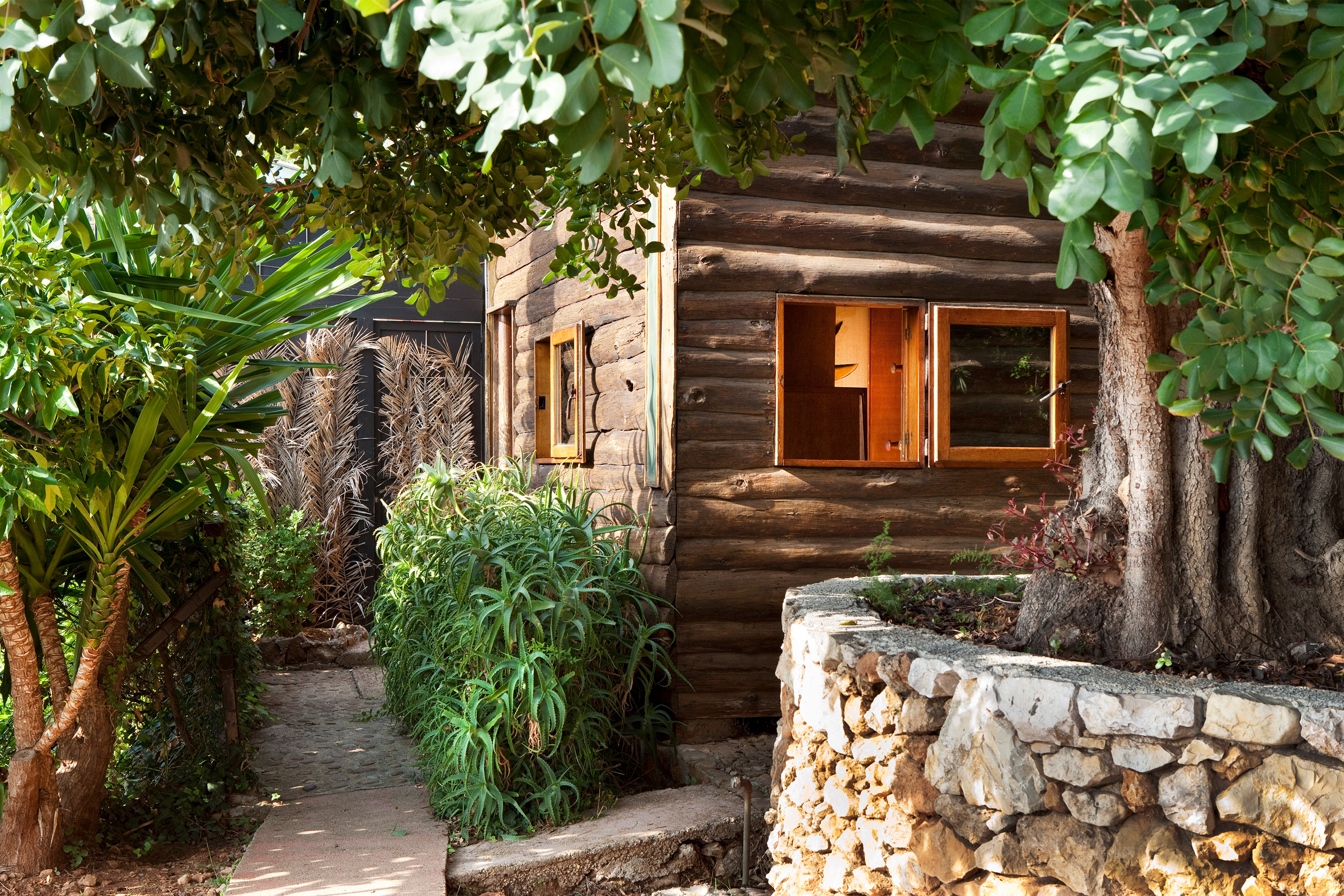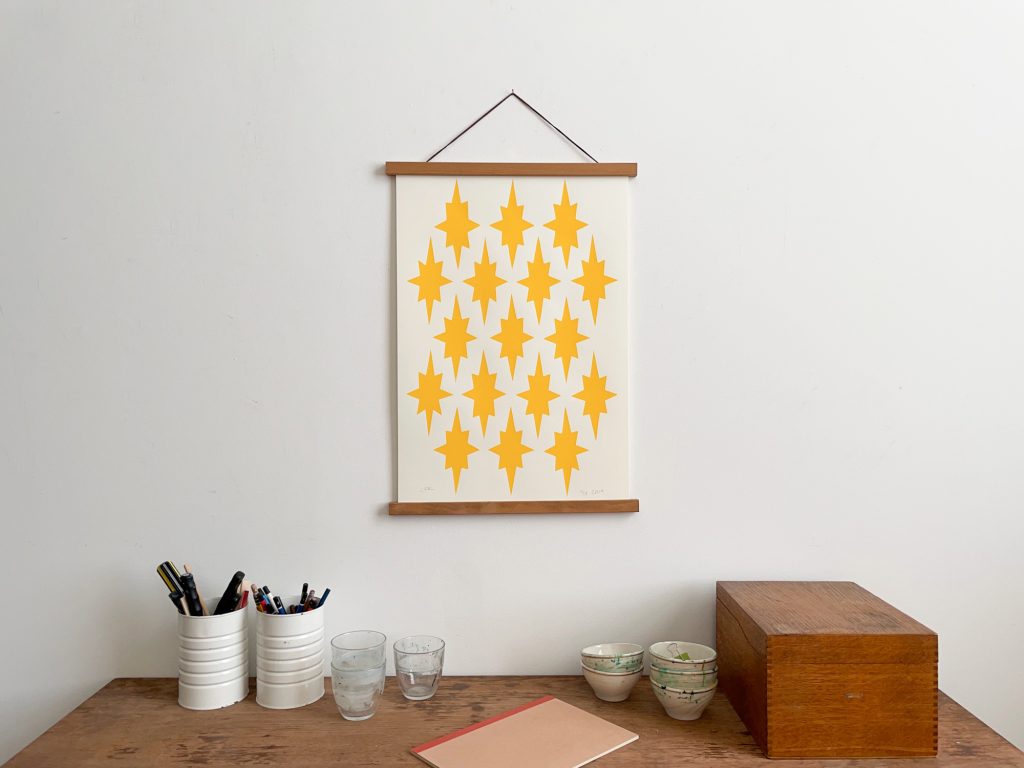Limited edition screen print; Permanent acrylic ink on 100% cotton paper; Orange on warm white; 15 x 22 inches
FRANK LLOYD WRIGHT – TALIESIN
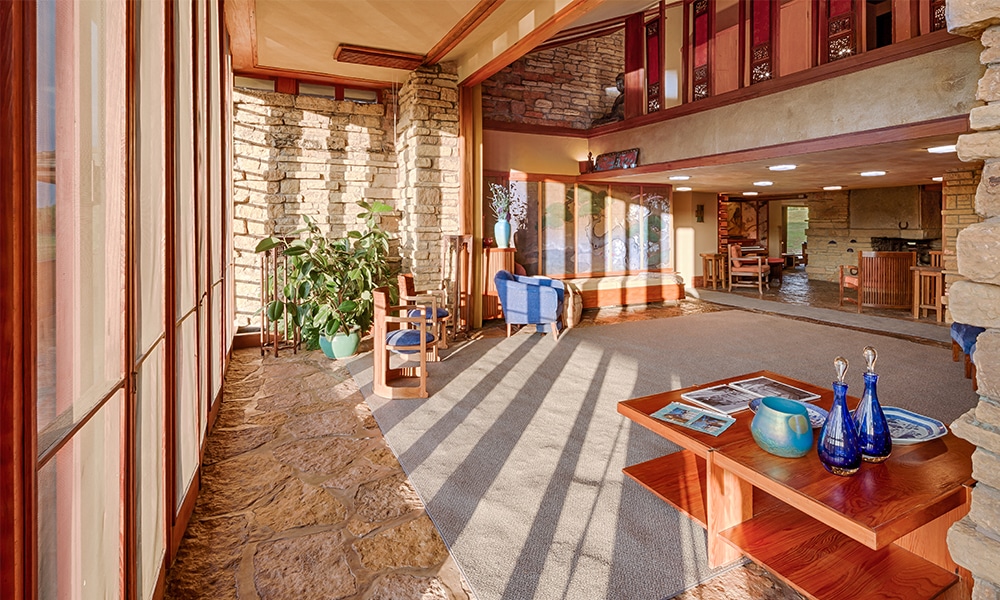
Frank Lloyd Wright designed Taliesin to sit atop a hill where he once played as a child in Spring Green, Wisconsin. The estate served as a home, studio, and school for the architect and his students. The warm tones of the sandstone and oak are reflected in the furniture, accented with contrasting blue rugs and accessories. The rough hewn stones connect the interiors with the surrounding landscape, while the panoramic windows bathe the space in natural sunlight.

Photos by Frank Lloyd Wright Foundation
SUMMER STARS
SUMMER SUNS
GREEN MOUNTAIN
FRANK LLOYD WRIGHT – HOME AND STUDIO

Frank Lloyd Wright’s Home and Studio in Oak Park, Illinois served as both a residence and workspace for the architect. Stained glass windows and skylights cast entire rooms in mossy green and amber light.


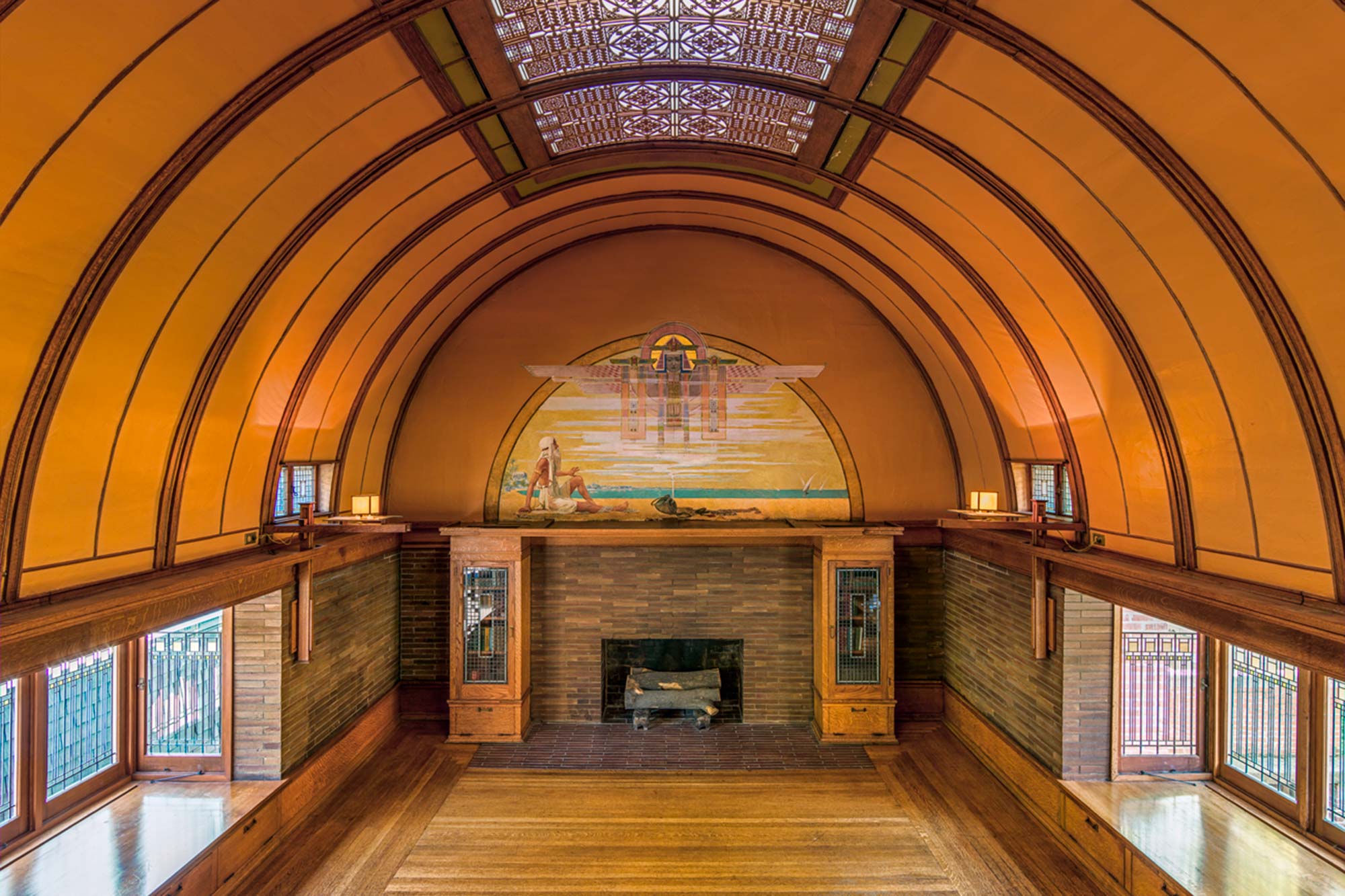
Photos by James Caulfield / Frank Lloyd Wright Trust
REED LAKE
FRANK LLOYD WRIGHT – FALLINGWATER
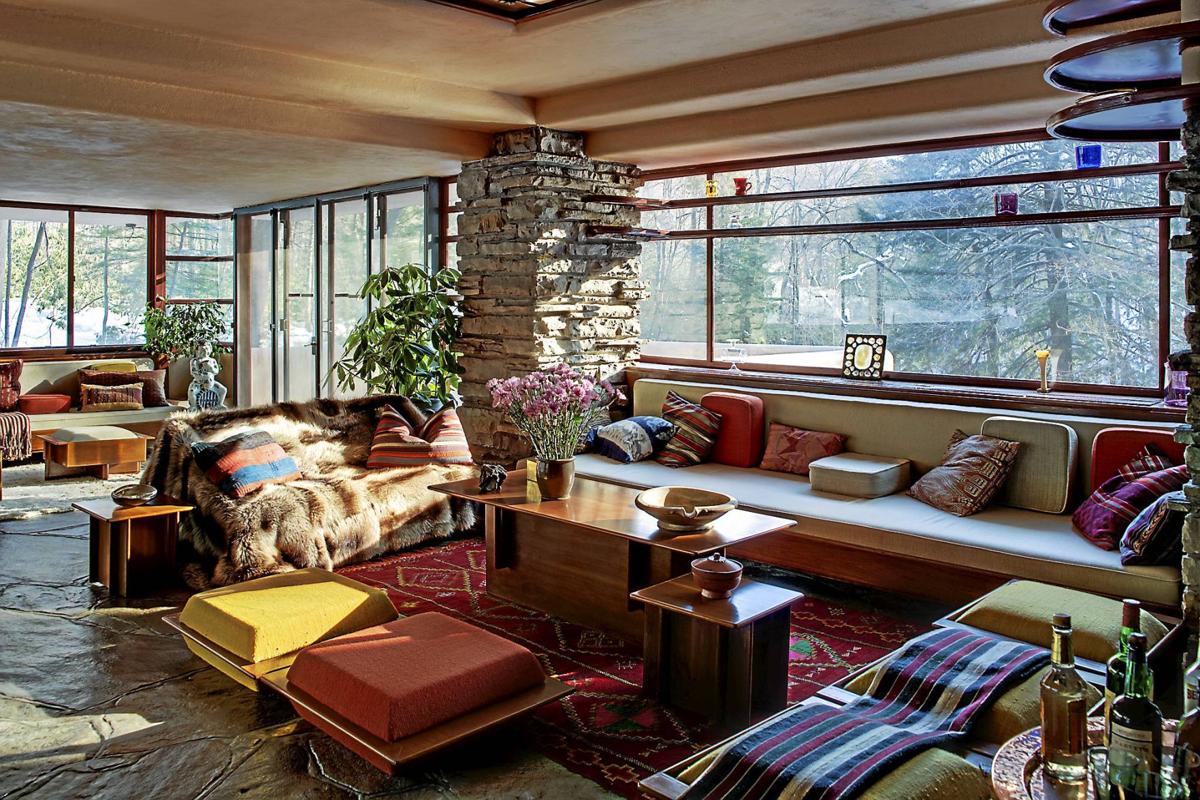
Frank Lloyd Wright’s iconic Fallingwater in Mill Run, Pennsylvania was designed to connect uniquely with its carefully selected site. Fieldstone walls and polished rock floors can be seen throughout both the interior and exterior, while the colors chosen for interior upholstery and decor reflect the green, blue, red, and gold of the surrounding water and foliage.

SHORE
LE CORBUSIER – CABANON DE VACANCES

Le Corbusier’s cabin in the French Riviera is one of the architect’s smallest structures built. While the footprint is small, the interior still contains the architects signature intersecting planes of color. The minimal interior geometry and finishes contrast sharply with the traditional rough-hewn log cabin siding on the outside.
